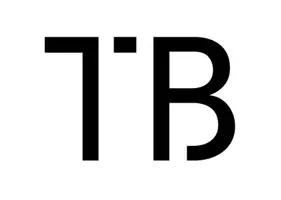$269,000
$276,900
2.9%For more information regarding the value of a property, please contact us for a free consultation.
2 Beds
1.5 Baths
1,024 SqFt
SOLD DATE : 05/29/2025
Key Details
Sold Price $269,000
Property Type Condo
Sub Type Apartment
Listing Status Sold
Purchase Type For Sale
Square Footage 1,024 sqft
Price per Sqft $262
Subdivision 900 Devonshire Condominiums Amd
MLS Listing ID 6852237
Sold Date 05/29/25
Style Other
Bedrooms 2
HOA Fees $301/mo
HOA Y/N Yes
Year Built 2006
Annual Tax Amount $848
Tax Year 2024
Lot Size 1,019 Sqft
Acres 0.02
Property Sub-Type Apartment
Source Arizona Regional Multiple Listing Service (ARMLS)
Property Description
Spacious top-floor condo with spectacular views of Piestewa Peak & Central Phoenix . One bedroom & den with one & a half bathrooms in quiet gated community.
Den could be use as an office or second bedroom. Granite counters in the kitchen, Washer/dryer off the pantry closet, Plantation shutters throughout. Oversize balcony with large storage closet. New carpet installed.
Clubhouse, swimming pool, hot tub & community grill. In addition, a renovated GYM with new equipment and new Business Center with computers. 500 mbps High Speed Interned included in HOA Fee.
Walking distance to bus routes or light rail for added convenience. Location with easy access to music venues, sporting events, trendy bars & restaurants, art galleries, museums, parks, hiking/biking trails, minutes to Biltmor
Location
State AZ
County Maricopa
Community 900 Devonshire Condominiums Amd
Direction North on 12th St and West on Devonshire and complex is on the North side of street. Building 3 & on 4th floor (use elevator).
Rooms
Den/Bedroom Plus 2
Separate Den/Office N
Interior
Interior Features High Speed Internet, Double Vanity, Eat-in Kitchen, Breakfast Bar, 9+ Flat Ceilings, Elevator, No Interior Steps, Full Bth Master Bdrm
Heating Electric
Cooling Central Air, Ceiling Fan(s)
Flooring Carpet, Tile
Fireplaces Type None
Fireplace No
Window Features Dual Pane
Appliance Electric Cooktop
SPA None
Laundry See Remarks
Exterior
Exterior Feature Balcony
Parking Features Gated, Assigned
Carport Spaces 1
Fence None
Pool None
Community Features Gated, Community Spa, Community Spa Htd, Community Pool, Near Light Rail Stop, Near Bus Stop
View City Light View(s), Mountain(s)
Roof Type Composition,Tile,Built-Up
Accessibility Zero-Grade Entry, Bath Grab Bars
Porch Patio
Private Pool No
Building
Lot Description Desert Front, Natural Desert Back
Story 4
Builder Name unknown
Sewer Public Sewer
Water City Water
Architectural Style Other
Structure Type Balcony
New Construction No
Schools
Elementary Schools Longview Elementary School
Middle Schools Osborn Middle School
High Schools Central High School
School District Phoenix Union High School District
Others
HOA Name 900 Devonshire Condo
HOA Fee Include Roof Repair,Insurance,Sewer,Pest Control,Maintenance Grounds,Other (See Remarks),Street Maint,Front Yard Maint,Trash,Water,Roof Replacement,Maintenance Exterior
Senior Community No
Tax ID 155-18-086
Ownership Condominium
Acceptable Financing Cash, Conventional
Horse Property N
Listing Terms Cash, Conventional
Financing Conventional
Read Less Info
Want to know what your home might be worth? Contact us for a FREE valuation!

Our team is ready to help you sell your home for the highest possible price ASAP

Copyright 2025 Arizona Regional Multiple Listing Service, Inc. All rights reserved.
Bought with Real Broker
"My job is to find and attract mastery-based agents to the office, protect the culture, and make sure everyone is happy! "
GET MORE INFORMATION






