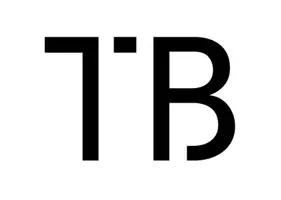5 Beds
5 Baths
5,052 SqFt
5 Beds
5 Baths
5,052 SqFt
Key Details
Property Type Single Family Home
Sub Type Single Family Residence
Listing Status Active
Purchase Type For Sale
Square Footage 5,052 sqft
Price per Sqft $771
Subdivision Desert Wind
MLS Listing ID 6881091
Style Ranch
Bedrooms 5
HOA Y/N No
Year Built 2019
Annual Tax Amount $10,014
Tax Year 2024
Lot Size 0.822 Acres
Acres 0.82
Property Sub-Type Single Family Residence
Source Arizona Regional Multiple Listing Service (ARMLS)
Property Description
There is a massive mud room, doggie bath in the huge laundry area and the 4 car garage also has a storage/workshop area making it a 4.5 car garage. 6 king beds in the bunkroom room. Private outdoor bathroom off of the covered patio area.
Location
State AZ
County Maricopa
Community Desert Wind
Direction From Cactus, turn North on Hayden Rd to Thunderbird, East to 81st St, South to Sharon Dr, East to property on South side of the street
Rooms
Other Rooms Great Room
Master Bedroom Split
Den/Bedroom Plus 5
Separate Den/Office N
Interior
Interior Features High Speed Internet, Granite Counters, Double Vanity, Eat-in Kitchen, Breakfast Bar, 9+ Flat Ceilings, No Interior Steps, Soft Water Loop, Vaulted Ceiling(s), Wet Bar, Kitchen Island, Pantry, 2 Master Baths, Full Bth Master Bdrm, Separate Shwr & Tub
Heating Electric
Cooling Central Air, Ceiling Fan(s), Programmable Thmstat
Flooring Stone, Tile, Wood
Fireplaces Type 2 Fireplace, Two Way Fireplace, Exterior Fireplace, Family Room, Living Room, Gas
Fireplace Yes
Window Features Dual Pane
Appliance Gas Cooktop
SPA None
Exterior
Exterior Feature Playground, Private Yard, Storage, Built-in Barbecue
Parking Features RV Access/Parking, RV Gate, Garage Door Opener, Extended Length Garage, Circular Driveway, Attch'd Gar Cabinets, Separate Strge Area, Side Vehicle Entry, Temp Controlled
Garage Spaces 4.5
Garage Description 4.5
Fence Other, Block
Pool Variable Speed Pump, Private
Community Features Near Bus Stop, Biking/Walking Path
Utilities Available Propane
Roof Type Composition
Porch Covered Patio(s), Patio
Private Pool Yes
Building
Lot Description Sprinklers In Rear, Sprinklers In Front, Desert Back, Desert Front, Synthetic Grass Back, Auto Timer H2O Front
Story 1
Builder Name unknown
Sewer Public Sewer
Water City Water
Architectural Style Ranch
Structure Type Playground,Private Yard,Storage,Built-in Barbecue
New Construction No
Schools
Elementary Schools Sonoran Sky Elementary School
Middle Schools Desert Shadows Middle School
High Schools Paradise Valley High School
School District Paradise Valley Unified District
Others
HOA Fee Include No Fees
Senior Community No
Tax ID 175-02-092
Ownership Fee Simple
Acceptable Financing Cash, Conventional, VA Loan
Horse Property N
Listing Terms Cash, Conventional, VA Loan
Virtual Tour https://view.spiro.media/order/9a7f7c69-dbc4-4a02-4b68-08ddaa66385c?branding=false

Copyright 2025 Arizona Regional Multiple Listing Service, Inc. All rights reserved.
"My job is to find and attract mastery-based agents to the office, protect the culture, and make sure everyone is happy! "
GET MORE INFORMATION






