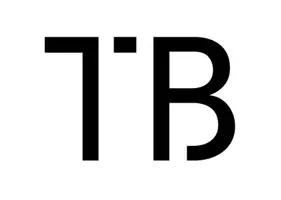4 Beds
2.5 Baths
2,228 SqFt
4 Beds
2.5 Baths
2,228 SqFt
Key Details
Property Type Single Family Home
Sub Type Single Family Residence
Listing Status Active
Purchase Type For Sale
Square Footage 2,228 sqft
Price per Sqft $196
Subdivision Sundance Parcel 48
MLS Listing ID 6873378
Style Ranch
Bedrooms 4
HOA Fees $126/qua
HOA Y/N Yes
Year Built 2014
Annual Tax Amount $1,738
Tax Year 2024
Lot Size 6,050 Sqft
Acres 0.14
Property Sub-Type Single Family Residence
Source Arizona Regional Multiple Listing Service (ARMLS)
Property Description
Location
State AZ
County Maricopa
Community Sundance Parcel 48
Direction From Yuma, south on Dean Rd, left on 217th Ave, left on Hess Ave, Right on 216th Ln, left on Watkins.
Rooms
Other Rooms Family Room
Den/Bedroom Plus 5
Separate Den/Office Y
Interior
Interior Features High Speed Internet, Granite Counters, Eat-in Kitchen, Breakfast Bar, Kitchen Island, Full Bth Master Bdrm, Separate Shwr & Tub
Heating Electric
Cooling Central Air
Flooring Carpet, Tile
Fireplaces Type None
Fireplace No
Window Features Dual Pane,Vinyl Frame
Appliance Water Softener Rented
SPA None
Exterior
Garage Spaces 2.0
Garage Description 2.0
Fence Block
Pool None
Community Features Playground
Roof Type Tile
Porch Patio
Private Pool No
Building
Lot Description Sprinklers In Front, Desert Front, Dirt Back
Story 1
Builder Name DR Horton
Sewer Public Sewer
Water City Water
Architectural Style Ranch
New Construction No
Schools
Elementary Schools Liberty Elementary School
Middle Schools Liberty Elementary School
High Schools Buckeye Union High School
School District Buckeye Union High School District
Others
HOA Name Sundance Residential
HOA Fee Include Maintenance Grounds
Senior Community No
Tax ID 504-61-256
Ownership Fee Simple
Acceptable Financing Cash, Conventional, FHA, VA Loan
Horse Property N
Listing Terms Cash, Conventional, FHA, VA Loan
Special Listing Condition Owner/Agent

Copyright 2025 Arizona Regional Multiple Listing Service, Inc. All rights reserved.
"My job is to find and attract mastery-based agents to the office, protect the culture, and make sure everyone is happy! "
GET MORE INFORMATION






